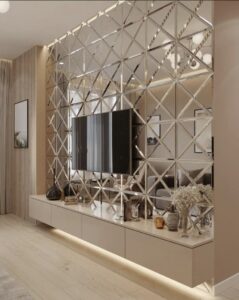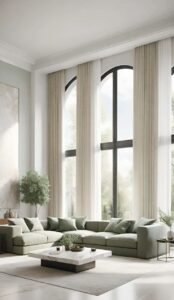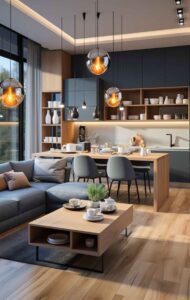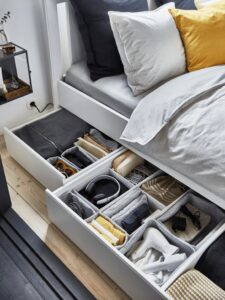Maximize Space in Small Homes: 10 Brilliant Tips for Smart Design
In today’s fast-paced world, the dream of owning a spacious home can often feel out of reach. Whether you’re living in a cozy apartment or a compact house, making the most of your space can make all the difference in the world. As an architect, I’m here to guide you through some smart, innovative, and stylish ways to improve your space without compromising on comfort or design.
If you’re looking to create more space in your small home, these 10 design tips will help you achieve that feeling of openness and efficiency.
1. Embrace Multi-Functional Furniture
One effective way to maximize space in small homes is to choose furniture that serves multiple purposes. Think sofa beds, fold-out desks, or tables that double as storage. Multifunctional furniture not only saves space, but can also help keep your home tidy.
Pro tip: Invest in a dining table with hidden compartments or a coffee table with built-in storage to keep things neat and tidy!


2. Use Vertical Space Wisely
When floor space is limited, going vertical is your best friend. Wall-mounted shelves, tall cabinets, and even hanging planters can add storage without taking up valuable floor space. Consider adding a floating bookcase or wall-mounted TV to save space and give your home a modern touch.
Pro tip: Opt for vertical storage in your kitchen and bathroom to make the most of your wall space.



3. Opt for Light Colors and Mirrors
Light, neutral colors can make a small space feel larger and more open. White, light gray, or soft pastels on walls and furniture create an airy feel. Adding mirrors is another easy trick to visually expand a room and reflect natural light, making the space feel brighter and more spacious.
Pro tip: Consider hanging large mirrors on one wall to create the illusion of depth.


4. Maximize Natural Light
Natural light has the power to transform a room, making it look larger and more inviting. Use curtains or blinds for more sunlight, and avoid heavy draperies that can make a space feel cramped. If possible, install skylights or large windows to bring in as much light as possible.
Pro tip: Strategically place mirrors in front of windows to bounce light around the room and brighten up dark corners.



5. Create open floor plans
If you’re renovating or designing a home from scratch, an open floor plan is a great way to maximize space. Removing walls between the living room, kitchen, and dining areas creates a sense of flow and eliminates the confinement that small rooms often create.
Pro tip: Use area rugs or lighting to define different zones within an open layout without the need for walls.


6. Declutter and keep only what you need.
In small homes, clutter can make a space feel even more cramped. Be selective about what you keep, and try to limit unnecessary items that take up valuable space. Use storage bins, under-bed storage, and hidden cabinets to keep your belongings organized and out of sight.
Pro tip: Take a minimalist approach: Keep only items that serve a purpose or bring you joy.

7. Add sliding doors.
Instead of traditional hinged doors, sliding doors can save you a lot of space, especially in tight spaces. These doors don’t require extra clearance to open, making them perfect for small bedrooms, bathrooms, or closets.
Pro tip: Install sliding barn doors for a chic, space-saving solution that also adds character to your home.
8. Find a custom solution.
Custom-made furniture and storage solutions are game-changers when it comes to maximizing space. Whether it’s built-in bookshelves or custom kitchen cabinetry, these solutions can be designed to meet your exact needs, making the most of every inch.
Pro tip: If you have underutilized areas like an attic or basement, consider custom-made furniture to optimize space.
9. Choose furniture with hidden storage.
From ottomans to coffee tables, there are many pieces of furniture that come with hidden storage. These designs are perfect for small spaces, allowing you to discreetly store blankets, books, or other household items. You get the functionality of the furniture with the added benefit of storage.
Pro tip: Look for furniture that has built-in drawers or compartments to keep things out of sight.
10. Be strategic with your layout.
Sometimes, just rearranging your furniture can make a huge difference. Keep the layout open and avoid blocking high-traffic areas with heavy furniture. Arrange seating and tables to encourage flow and make the room feel less crowded.
Pro tip: Try moving your furniture away from the walls and create zones within the room for a more cohesive and open layout.
Bonus tips for maximizing space:
Use foldable furniture: Consider fold-out chairs or a folding desk that you can put away when not in use.
Opt for transparent furniture: Glass tables or acrylic chairs create a sense of openness without visually cluttering the space.
Final thoughts: Turn your small space into a functional haven.
With a little creativity and thoughtful design, it’s possible to transform even the smallest home into a spacious haven. By adopting multifunctional furniture, utilizing vertical space, and opting for a minimalist approach, you can make your home feel more spacious without breaking the bank.
Ready to design the perfect small space?
Contact me for a personalized architectural and design consultation tailored to your needs.
Stay engaged with us!
- Have any questions or need more tips on maximizing space? Drop a comment below!
- Want to see how these tips could work in your home? Book a free consultation today!
Call-to-Action:
If you’re interested in learning more about optimizing your small space or want to get professional help with your home design, feel free to reach out! Let’s make the most of the space you have.